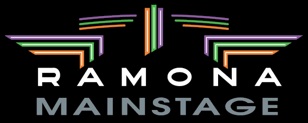Please note: The seating configuration shown may not be the seating configuration for all shows. Please contact us if you have questions about seating arrangements for a specific show.
Click on any photo to view a larger version. To close the large version, just click it.
Center Stage from above Stage Left
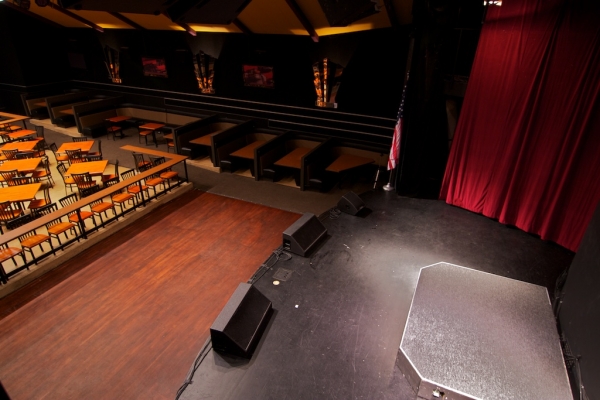 View of the stage from above stage left.
View of the stage from above stage left.
Center Stage from above Stage Right
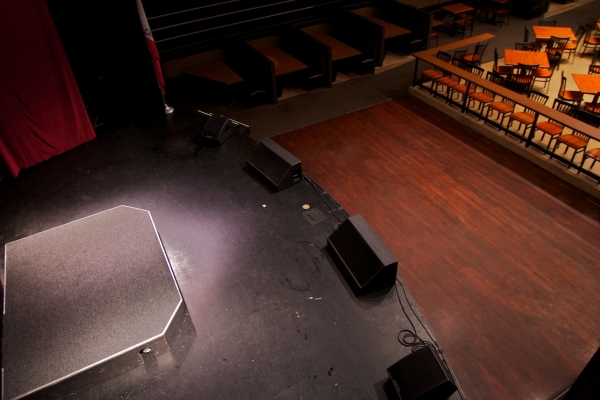 View of the stage from above stage right.
View of the stage from above stage right.
Dressing Room, Bathroom and Shower
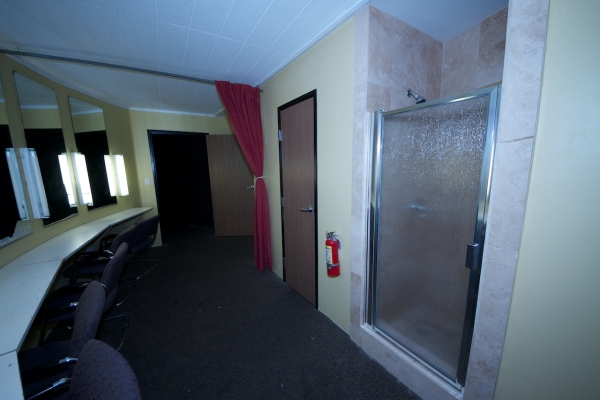
Dressing Room, enter from Stage Left
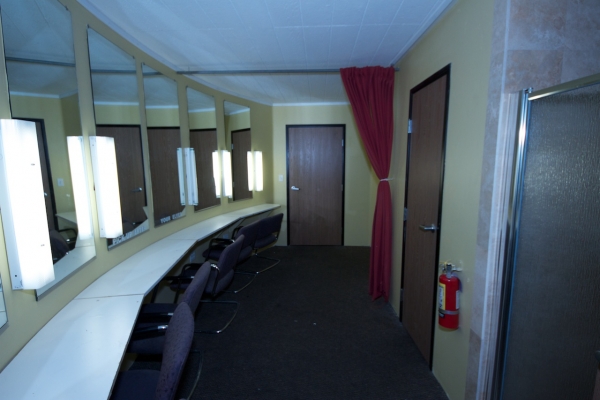 It can also be partitioned off with curtains.
It can also be partitioned off with curtains.
Dressing Room, enter from Stage Right
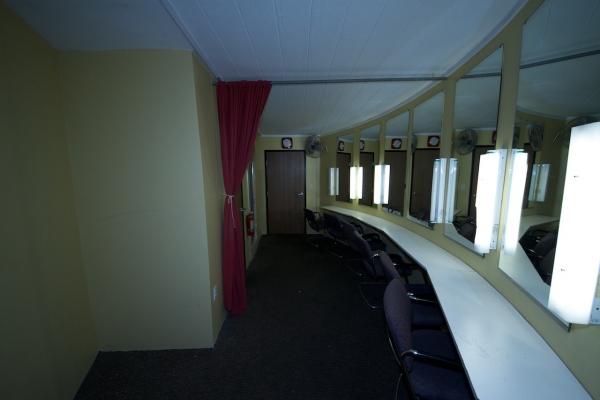 Our dressing room features a private bathroom and shower.
Our dressing room features a private bathroom and shower.
Front Booths, Stage Left
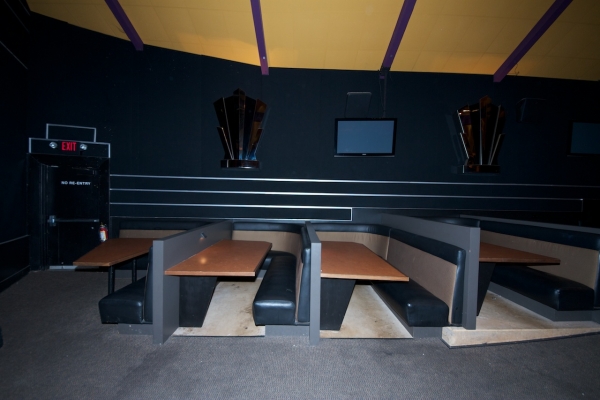 Front booths on the right side of the performance hall, aka stage left. These booths hold six people.
Front booths on the right side of the performance hall, aka stage left. These booths hold six people.
Front Booths, Stage Right
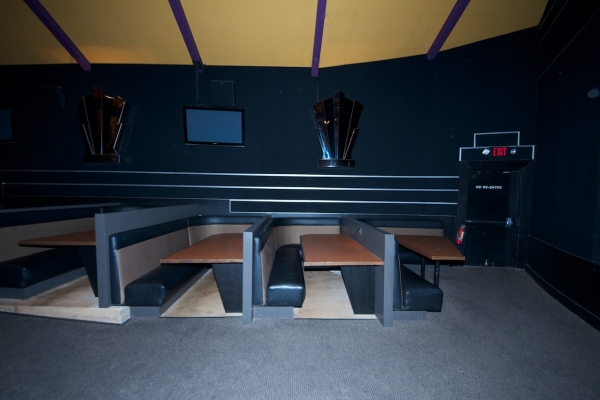 Front booths on the left side of the performance hall, aka stage right. These booths hold six people.
Front booths on the left side of the performance hall, aka stage right. These booths hold six people.
Front Entrance
 Our "Grand Old Movie Palace" legacy is apparent.
Our "Grand Old Movie Palace" legacy is apparent.
Pit, Stage Left
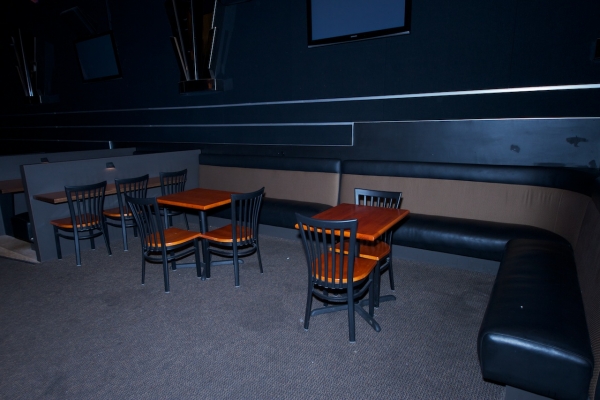 The pit on the right side of the performance hall, aka stage left. Seats 16 people.
The pit on the right side of the performance hall, aka stage left. Seats 16 people.
Pit, Stage Right
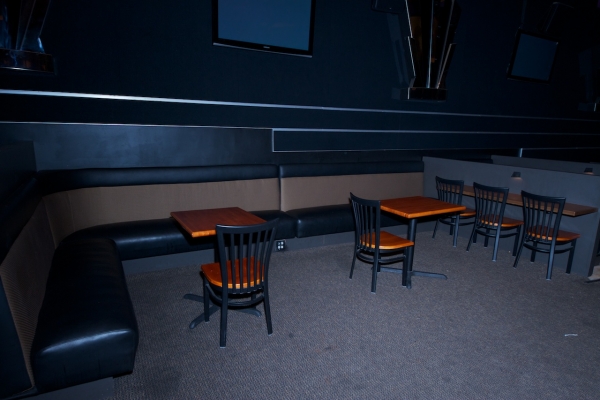 There are two pit areas, this is the one on the left side of the performance hall, aka stage right. The pit can seat 16 people.
There are two pit areas, this is the one on the left side of the performance hall, aka stage right. The pit can seat 16 people.
Rear Booths, Stage Left
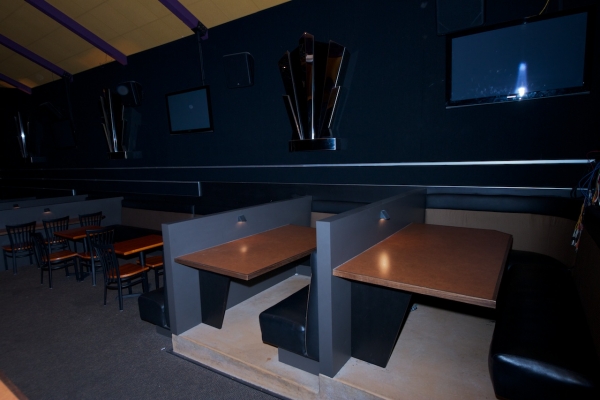 Two booths on your right as you enter the right doors to the performance hall. Also known as stage left.
Two booths on your right as you enter the right doors to the performance hall. Also known as stage left.
Rear Booths, Stage Right
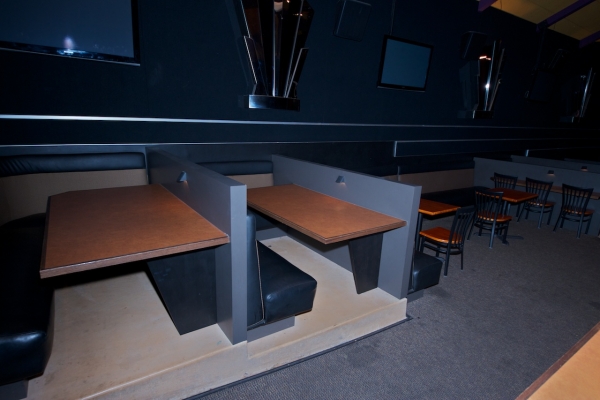 Two booths on your left as you enter the left doors to the performance hall. Also known as stage right. Booths hold up to 6 people.
Two booths on your left as you enter the left doors to the performance hall. Also known as stage right. Booths hold up to 6 people.
Stage from Mixing Deck
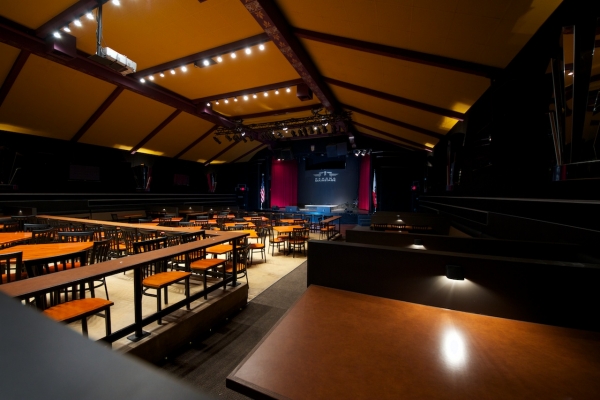 The mix and light decks are in the rear of the performance hall, stage left.
The mix and light decks are in the rear of the performance hall, stage left.
The Room
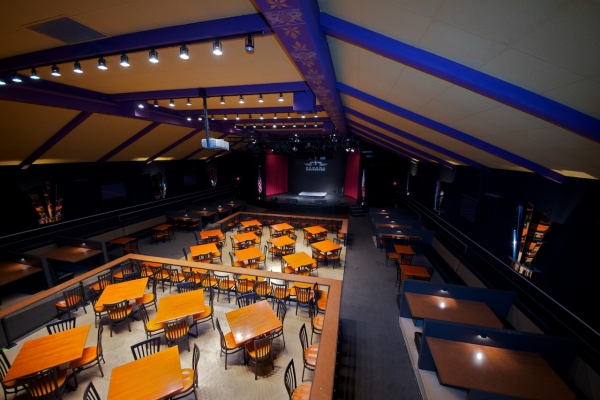 Bird's eye view of the performance hall.
Bird's eye view of the performance hall.
View from Behind Stage
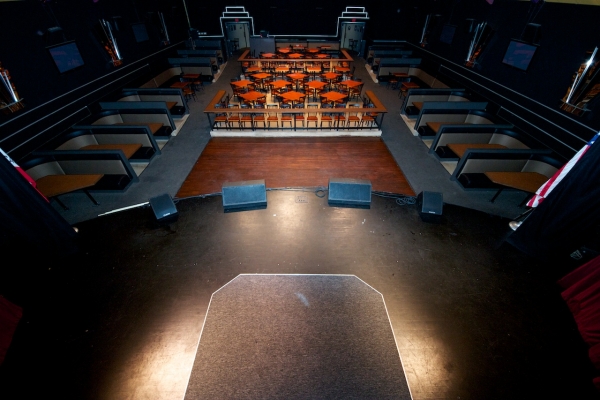 View from behind and above the stage.
View from behind and above the stage.
View from the Stage
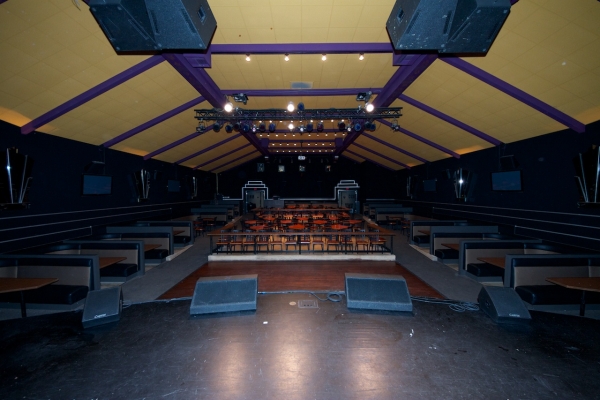 If you are on stage, this is your view of the club.
If you are on stage, this is your view of the club.
